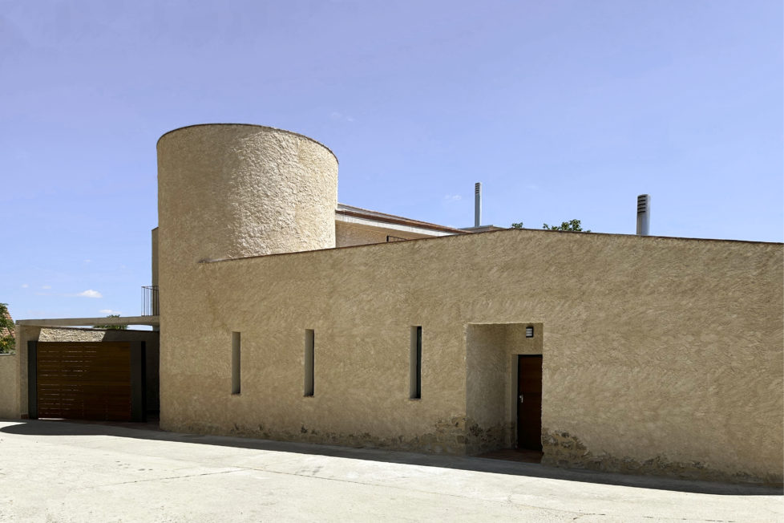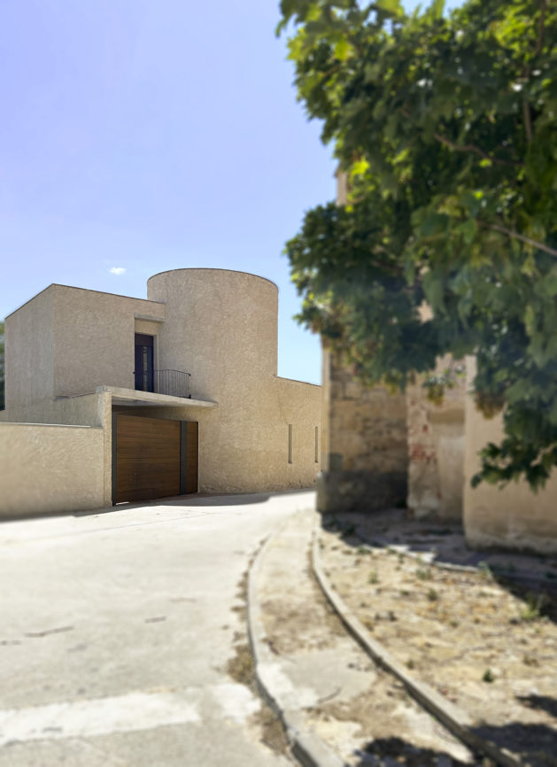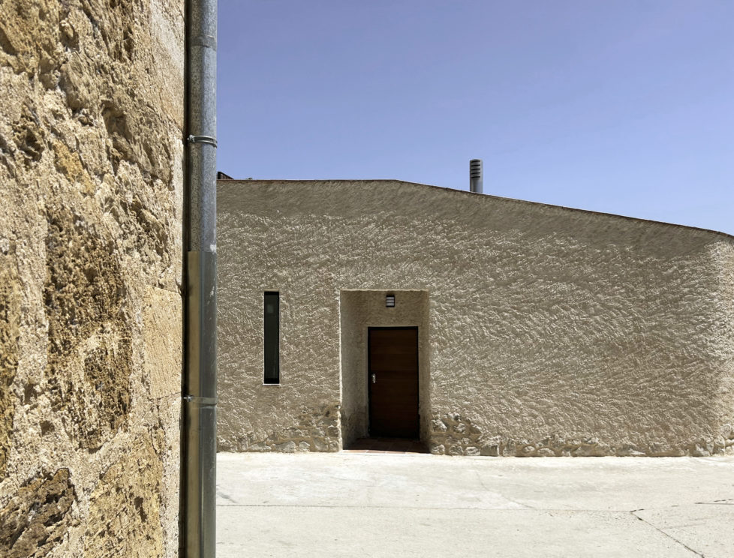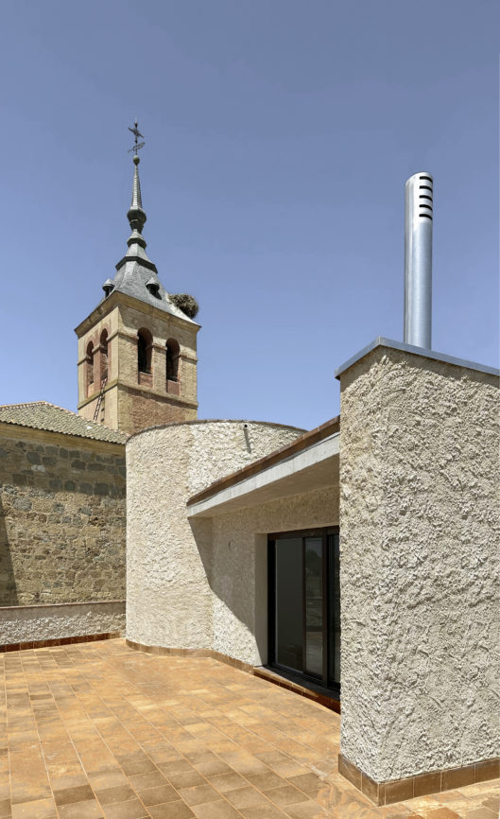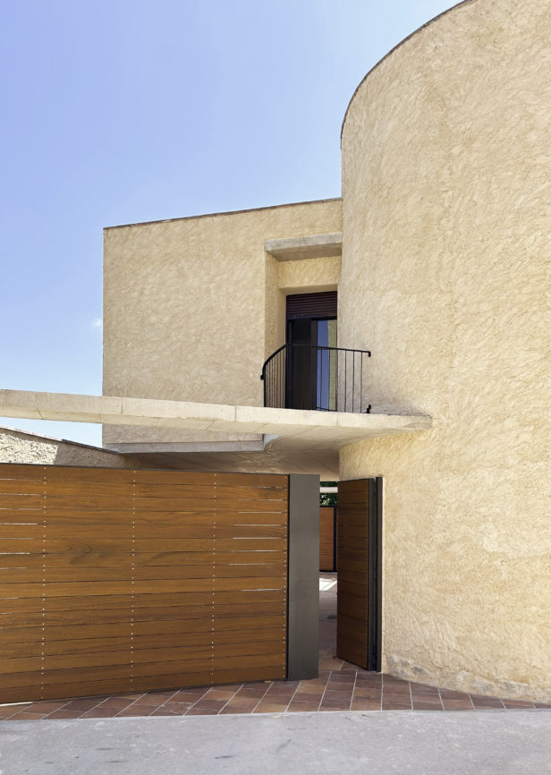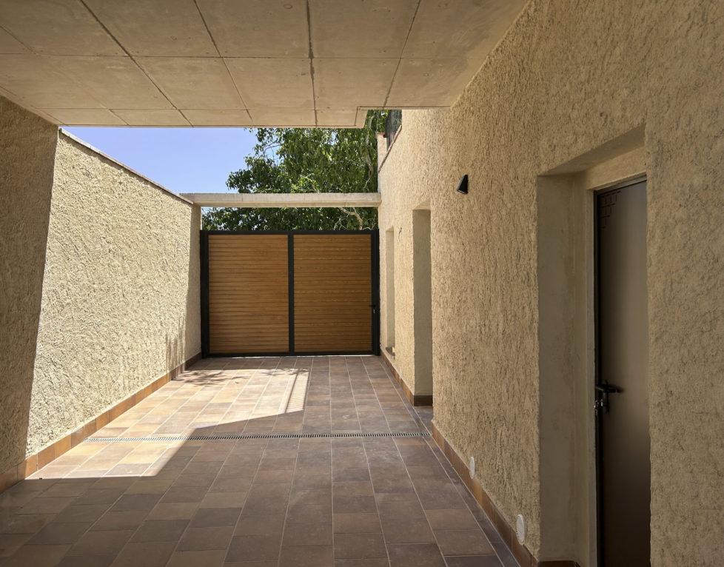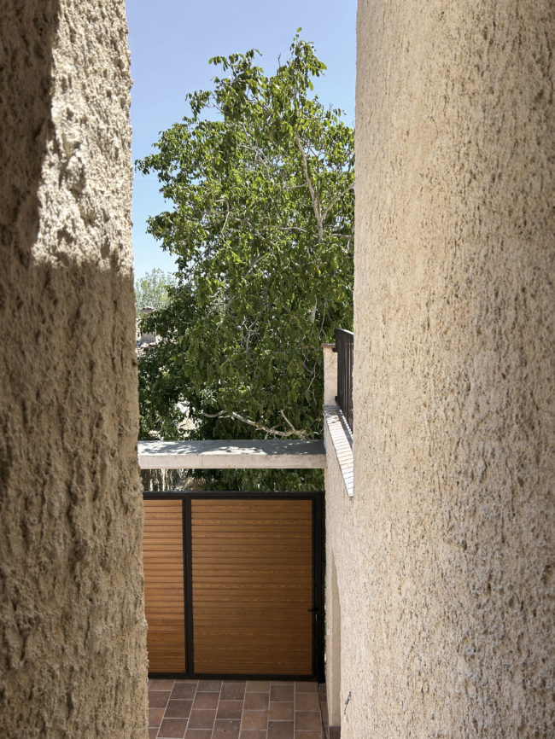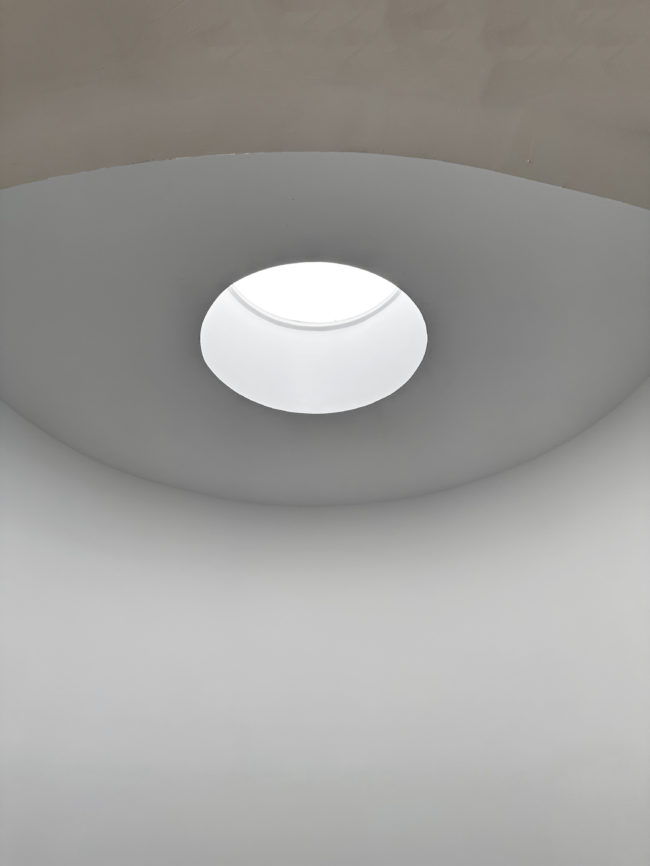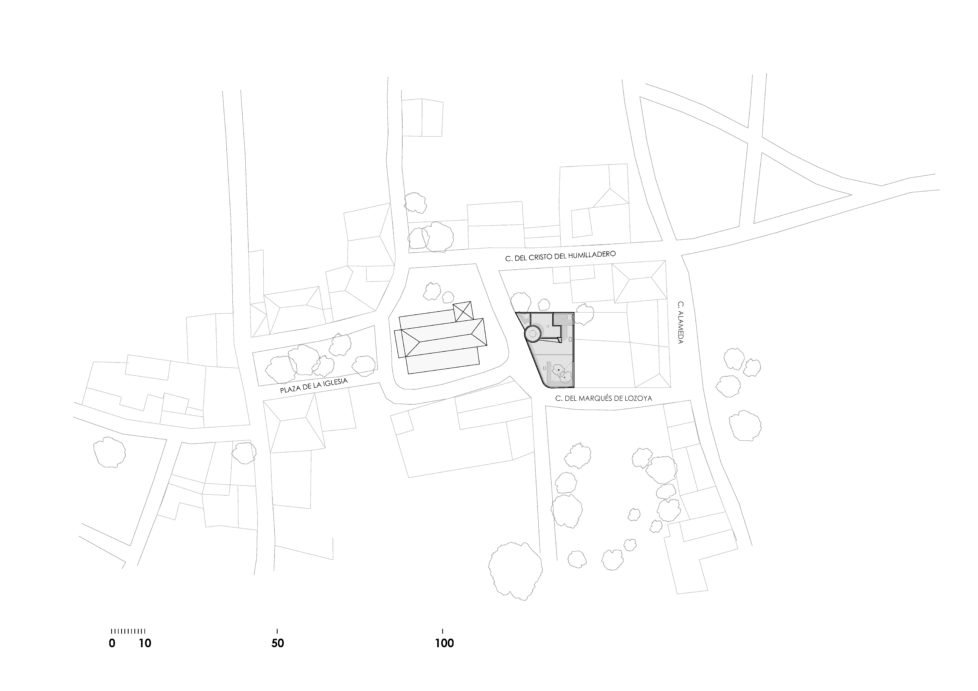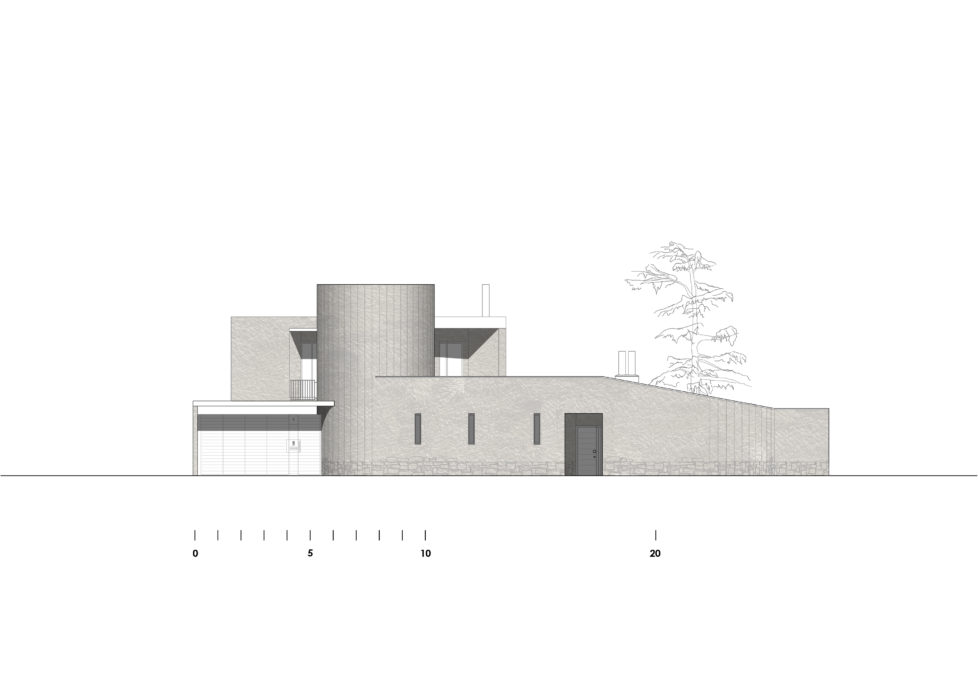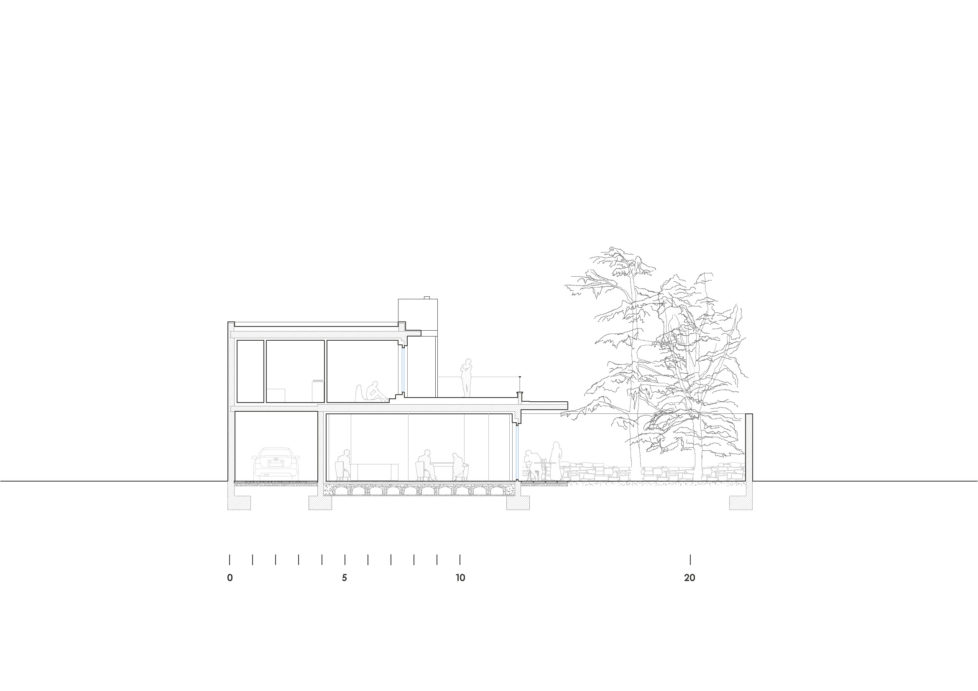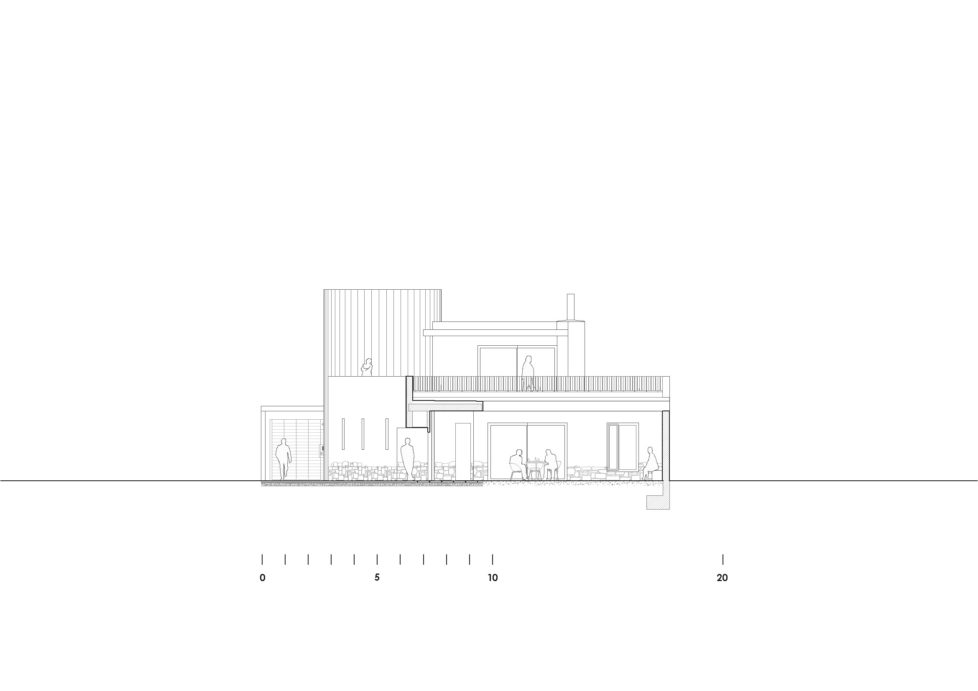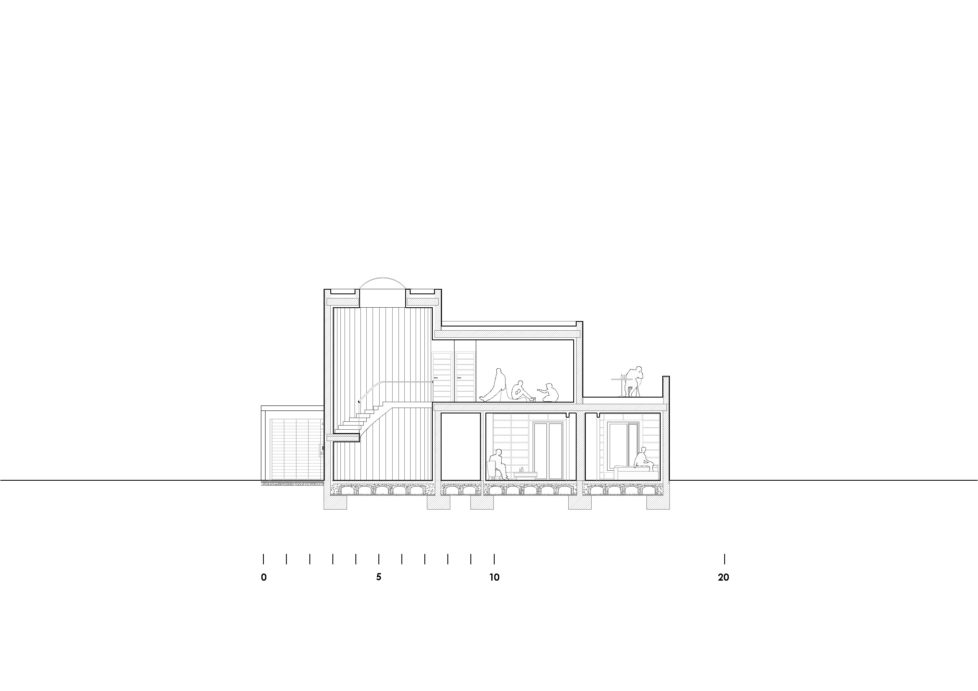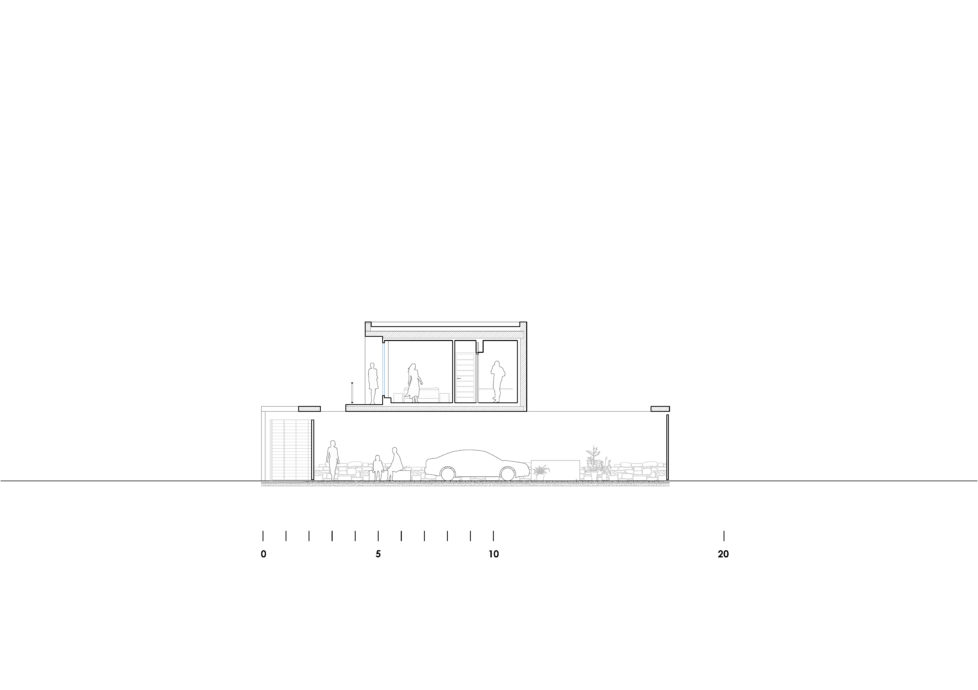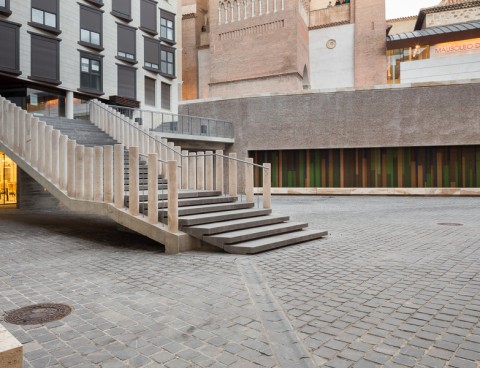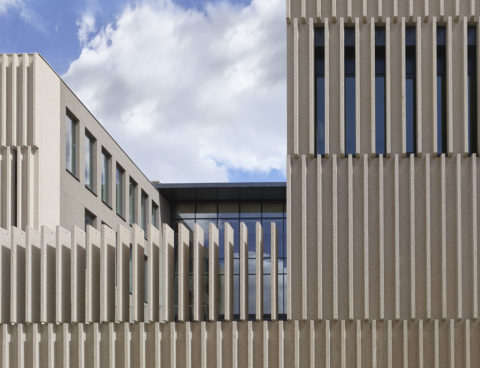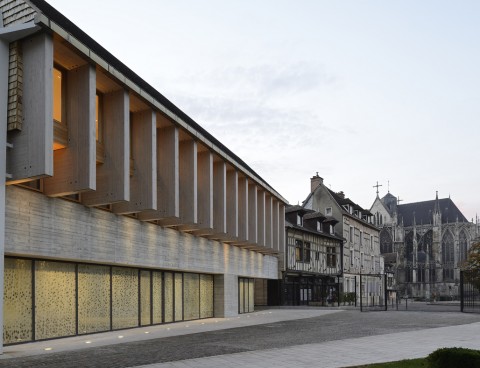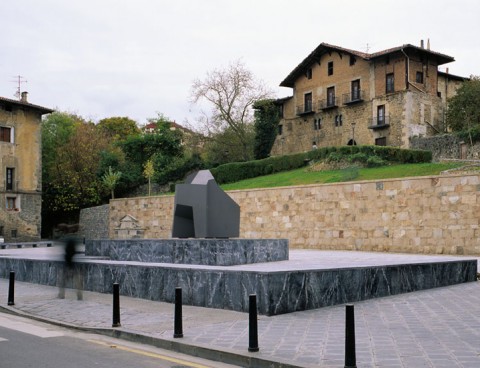Single family house in Segovia, Spain
Year 2023
Single family house in Segovia, Spain
Project 2022
This is a single-family dwelling situated in a small village in Castilla, with a vocation for mimesis based on a re-reading of the vernacular tradition. In this sense, the building is conceived as a traditional village house, enclosed between earthy walls, with a strong texture of lime mortar with a Tyrolean finish, only perforated by occasional arrow slits. It establishes a relationship in height with the bell tower of the church through a cylindrical body that shelters the interior staircase.
The entrance generates a space, the passageway, for circulation between the street and the adjoining dwellings where the main entrance is located and which creates a semi-private area. This is characteristic space in the traditional houses in the area.
The building is a courtyard house, which is why it turns towards the interior courtyard, of square proportions. The relationship between the interior and the courtyard is strengthened by the diagonal development of the floor plan, allowing for longer views inside the house.
In contrast to the hermetic nature of the ground floor, from the first floor the house opens up to the views through a terrace which, beyond the limits of the plot, establishes a relationship with the landscape of the Castilian steppe, and the Guadarrama mountain in the background.
Authors: Linazasoro&Sánchez Arquitectura
Collaborators: Alba Troitiño Bernal, María Cristina Cano, José Rodríguez López


