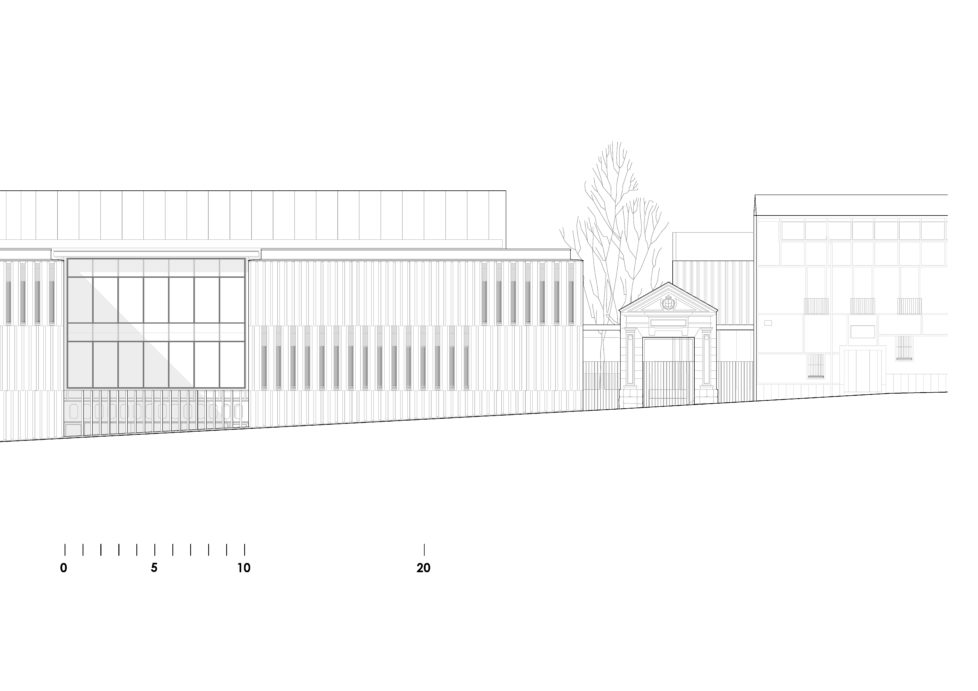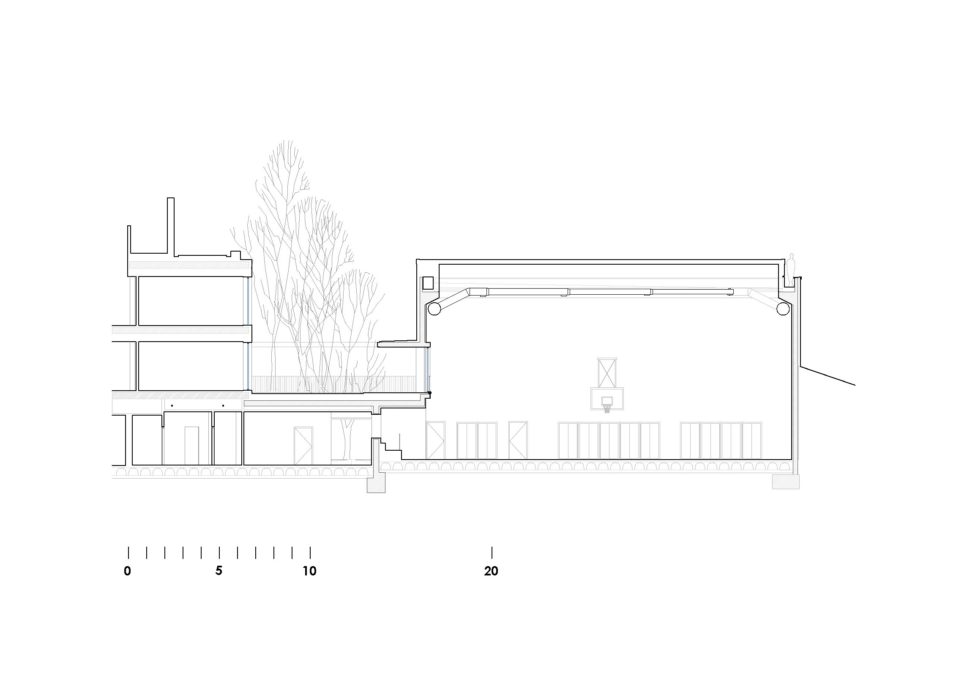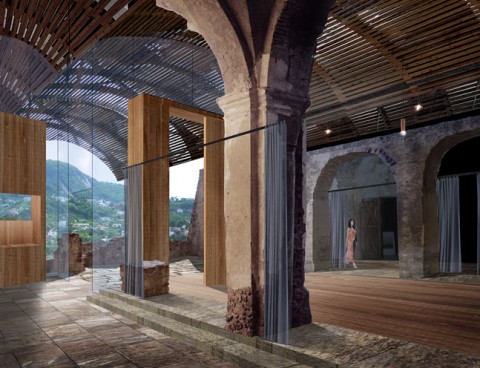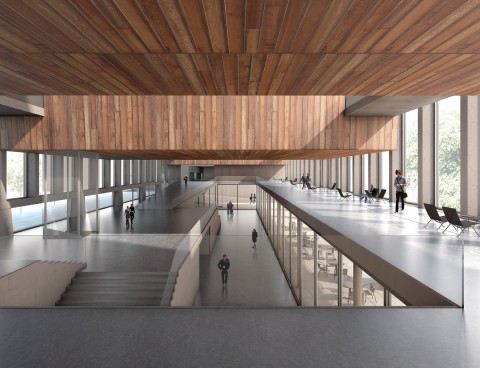University Campus Phase III, Segovia, Spain
Year 2022
University Campus Phase III, Segovia, Spain
Competition 2005. 1st prize
The sports pavilion is the third and last phase of the construction of the Segovia Campus, which ends the process and completes the plot on which it is located. Regarding the façades, it is planned in continuity with the second phase, with the same type of volumetry, materials and design.
In addition to the accesses from the second phase, there are other independent accesses from the outside, both from Coronel Rexach street and from Caño Grande street. The articulation with the adjacent building is through courtyards, following the rhythm of the latter. In the courtyard that opens onto Calle Coronel Rexach, there is the reconstructed Baroque door of the old Fábrica de Paños (Cloth Factory).
The programme, due to the surface area and the certain complexity of uses within a small plot, as well as the need to connect it with the different accesses, has required the introduction of several levels, connected to each other.The service spaces generated are covered by landscaped courtyards.
The sports pavilion itself is attached to the dividing wall.It is a room illuminated by skylights supported by prefabricated concrete beams that provide light from the north and therefore do not generate shadows inside the room.It is closed off to the north and south by powerful blind walls, while to the west there is a large window that can be opened towards the hall and is protected from the sun by a canopy. This creates an outdoor tribune.
Authors: Linazasoro&Sánchez Arquitectura
Collaborators: Alba Troitiño Bernal, María Cristina Cano, José Rodríguez López










