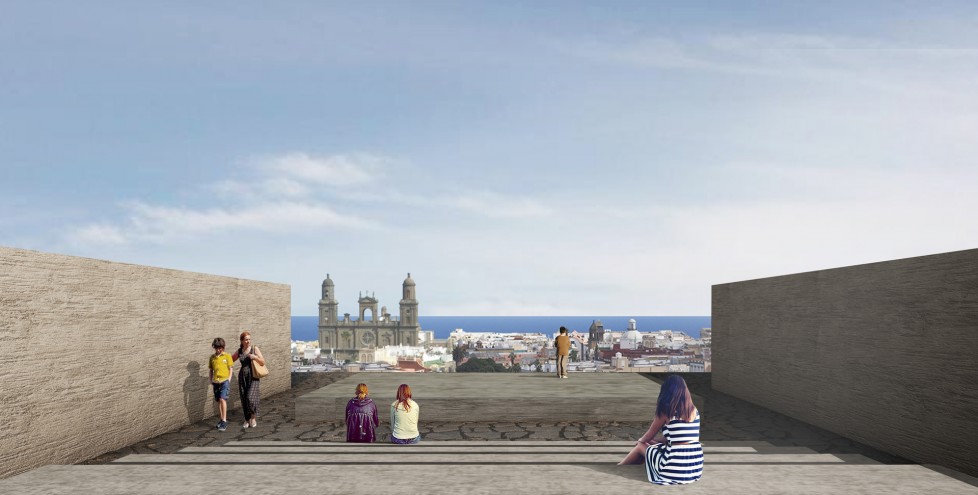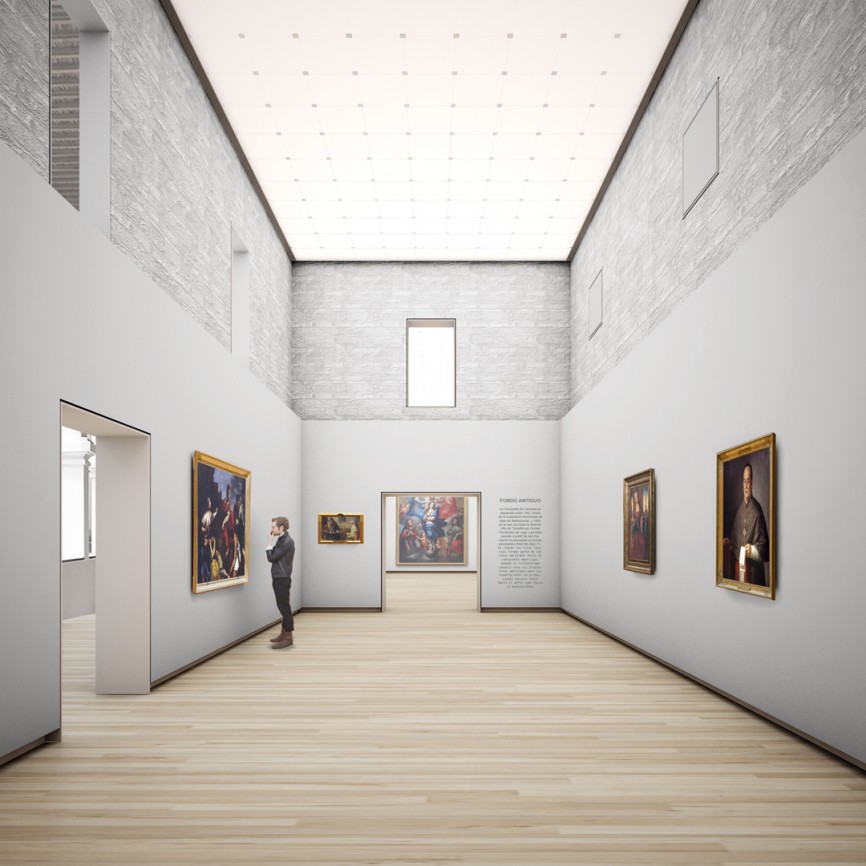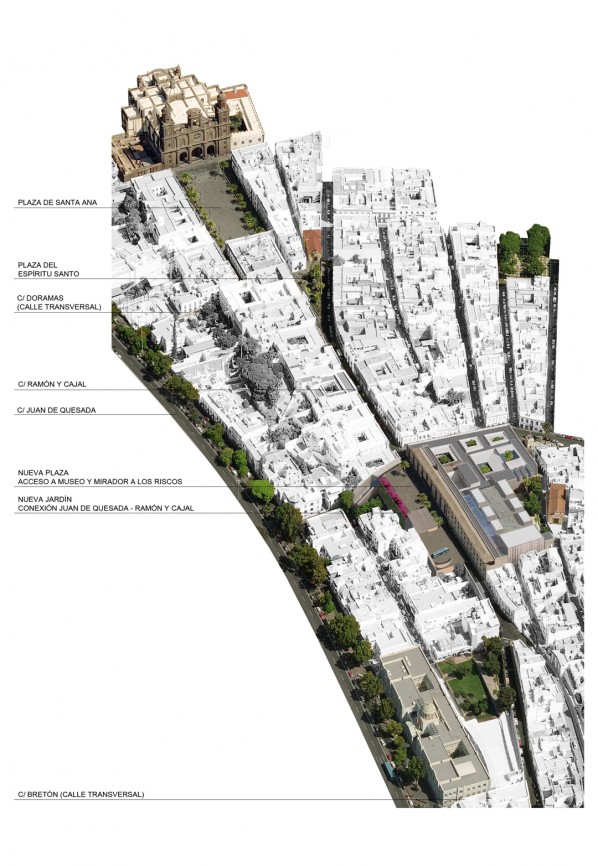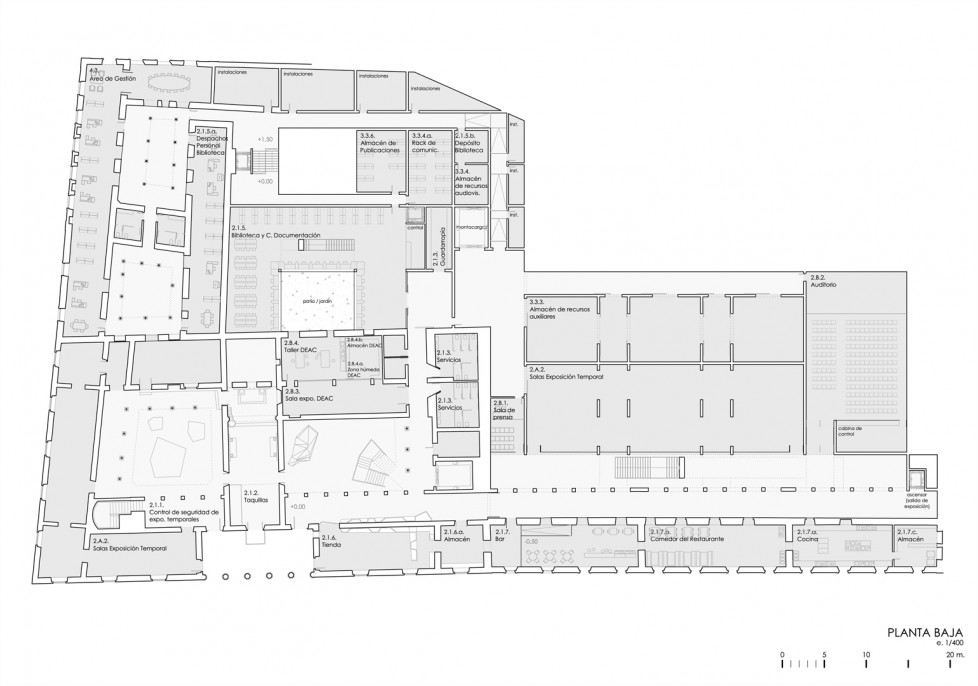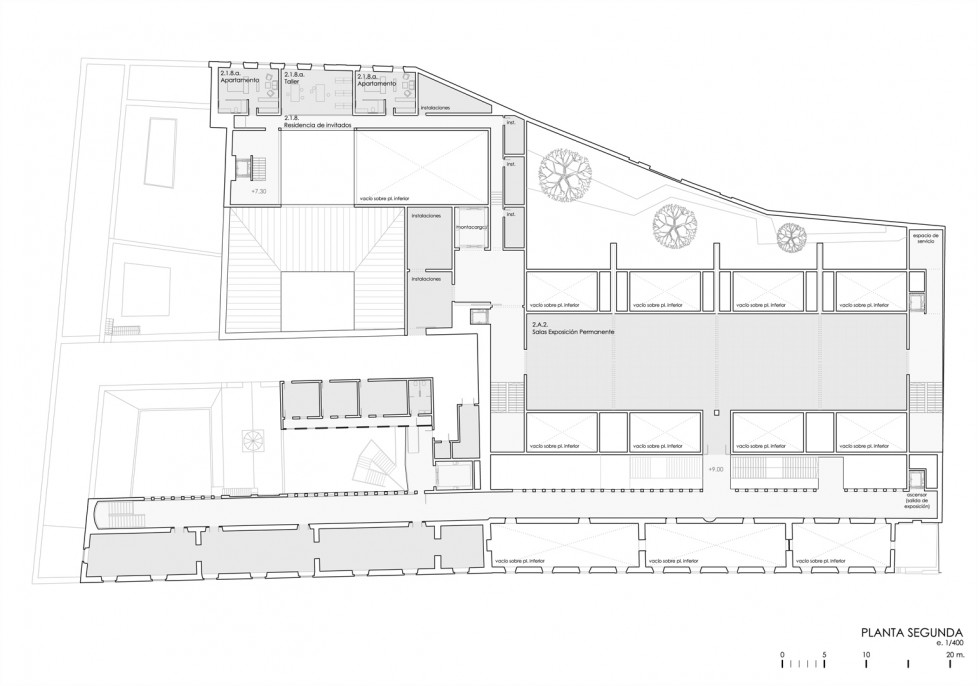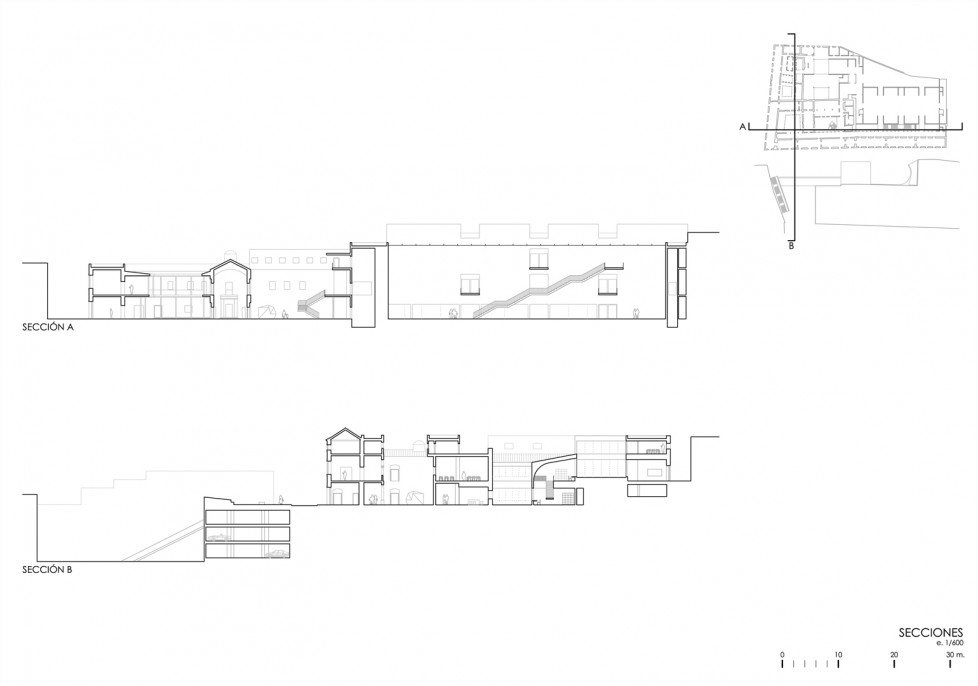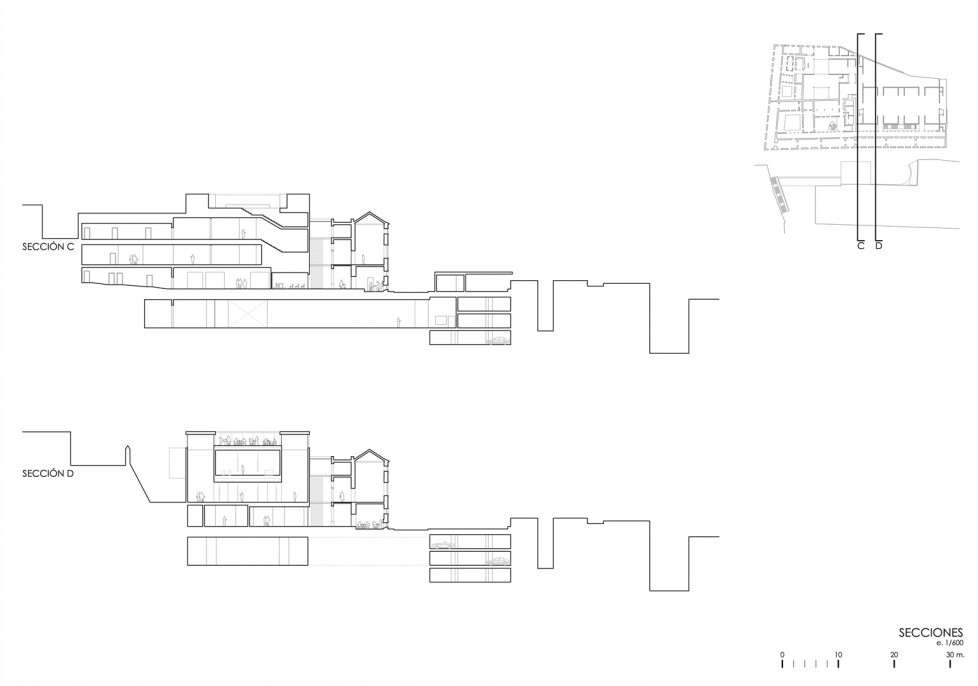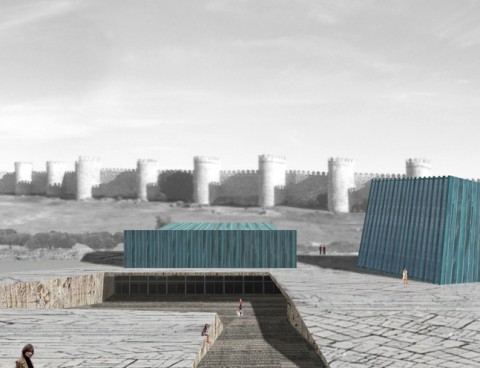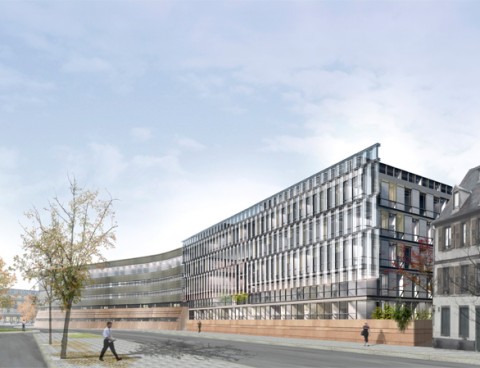Refurbishment and extension of museum of Fine Arts, Gran Canaria, Spain
Year 2015
Refurbishment and extension of museum of Fine Arts, Gran Canaria, Spain
Competition 2015. 1st prize
With this proposal we try to recover all of those spaces of architectural and heritage value contained within the building and to solve the problems that keep it from being related and connected to the rest the Barrio de Vegueta and the city.
A museum that holds considerable modern art assets, as in our case, should have large exhibition spaces. We must consider that part of the building’s interior spaces have a formal and constructive chaotic structure, as a result of the constructions that were carried out without proper planning. In contrast with the originals, these lack architectural and heritage value and were made, most of them at least, during the early decades of the 20th century.
We also propose to activate the building’s connection to the city, envisioning new urban spaces related to the existent ones, such as the Plaza de la Catedral (Square of the Cathedral) or the one of Espíritu Santo. Moreover, we try to generate new connections from the inside of the building to the urban environment, without altering those elements that characterize it, such as its volumetry, its quality interior spaces or the facades.
By substituting the current constructions on the west side of the building, we propose to build a new parallelepiped shaped volume, that would have an artwork storage basement, a ground story that would include temporary exhibition rooms and a conference room, and two stories of permanent exhibition rooms as well as a deck with a small amphitheater overlooking the sea and the Cathedral.
The bay of the old building that is oriented to the Ramón y Cajal street will be rehabilitated, its ground story will be made into a cafeteria and a restaurant, and its upper story will be exhibition rooms for the works from the antique archives. The upper forge work is eliminated from the rooms, leaving them at double height. With the objective of making them more accommodating for exhibitions, those architectural or technical elements that would affect the calmed and quite enjoyment of the works of art will be avoided. The windows will be closed, the inferior part of the panels will be coated and a lit ceiling will be installed, similar to the ones of the new exhibition rooms, the installations will be in the perimeter. This alternative improves the conditions of the current exhibitions rooms of the phase 1.
Authors: Linazasoro&Sánchez Arquitectura
Museographer: Christian Jaques Perazzone
Collaborators: Felipe Gago, Hugo Sebastián de Erice Navarrete, Sergi Artola Dols

