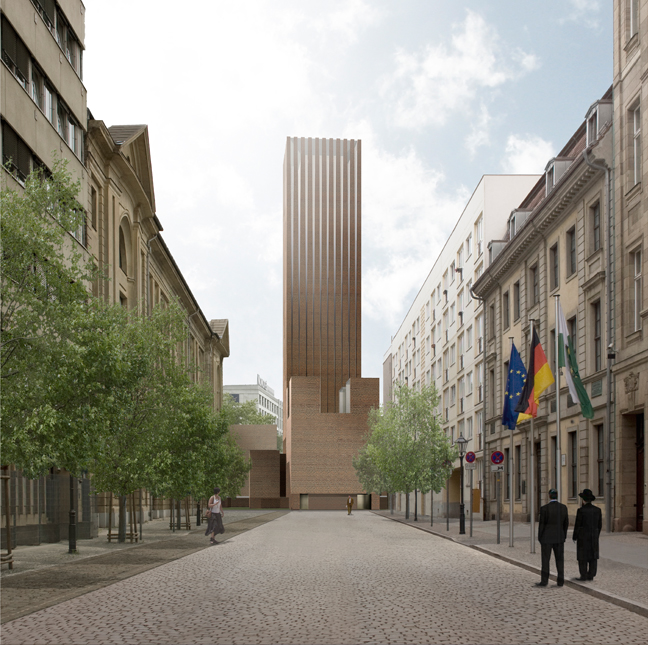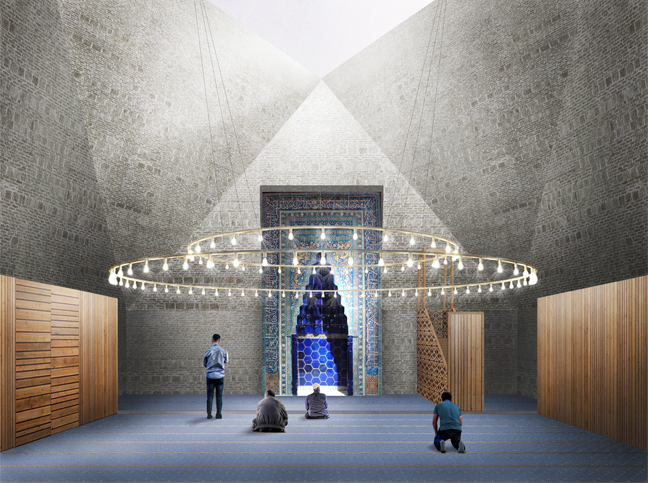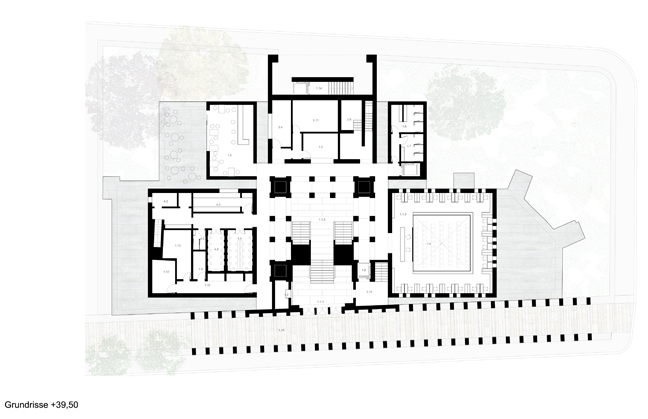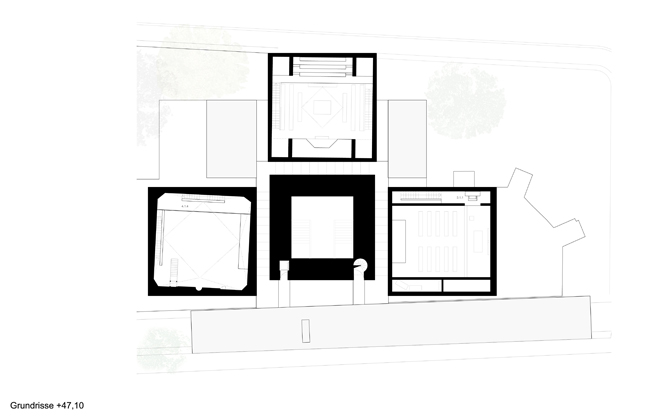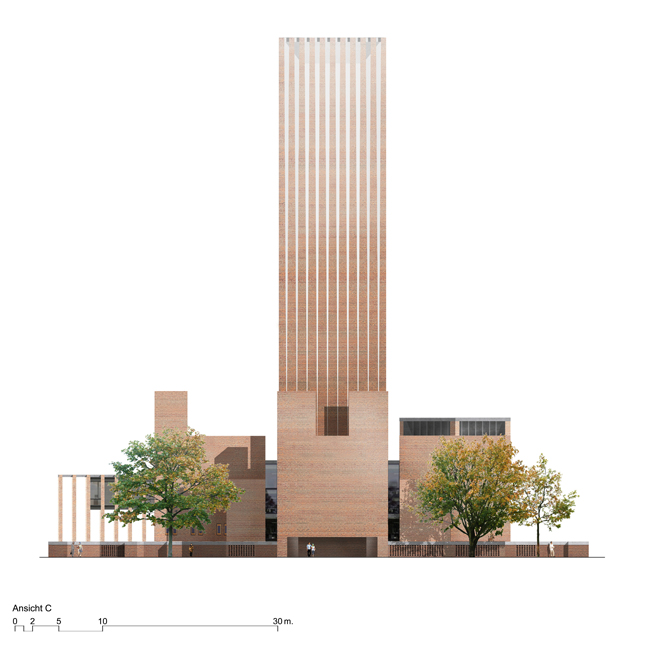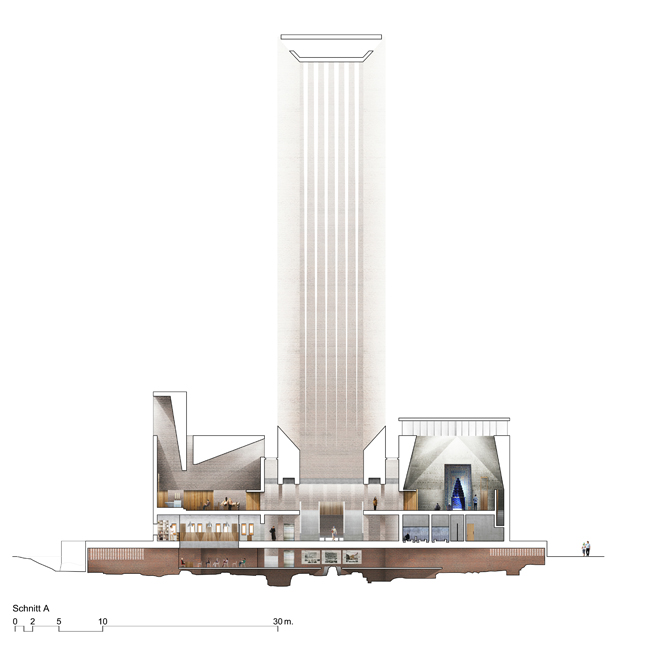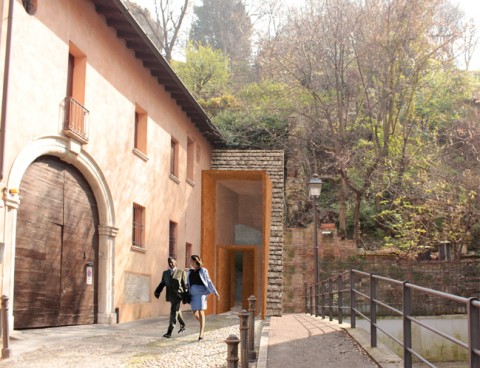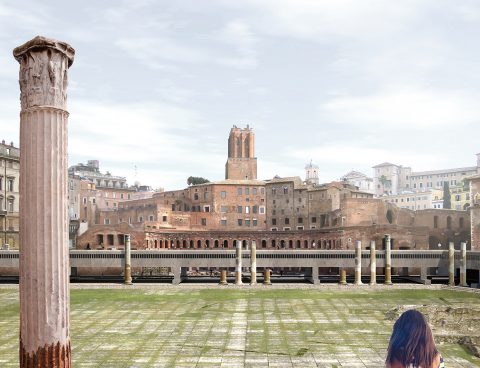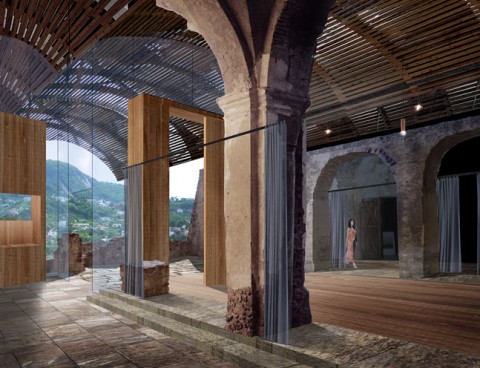House of prayer of the Three Cults, Berlin, Germany
Year 2012
House of prayer of the Three Cults, Berlin, Germany
Competition 2012. Honorable mention
The project is born from two defining characteristics. The first one is the place. The destruction of the historic Berlin revolved particularly around the old Cölln, and practically none of it survived, with the exception of the ruins of a neogothic church located at the plot. The second is the program: creating the prototype of a space for the three monotheistic religions in Petriplatz as a symbol of religious and cultural cohabitation.
The new building is conceived as the sum of cult spaces around a common space. The central empty space is the project’s core and a symbol of the essential unity of the three creeds around the one and only God. It is an eminently vertical space, symbol of the ascent of the spirit. The intention is that each of the temple spaces preserves its own identity through a simplistic yet modern architectural language, which focuses on the use of recognizable elements and figures. The ruins of the ancient church are valued as part of the project, achieving a balance between the old and the new. Their presence is tangible both in the interior and in the exterior, where its neogothic silhouette can be appreciated.
The new building is also an instrument for urban regeneration, recovering the scale of the destroyed ancient city by using of its volumetric fragmentation, in direct opposition to the gigantism of the buildings of the communist era. The new tower is projected in proportion to that recovered scale and in line with the old towers of Berlin, as the destroyed church itself, or the one of the City Hall. Building with only one material has always been the goal of every monumental and symbolic project. Examples of brick architecture are found at the Bauakademie, at Berlin’s City Hall, in the medieval Hanseatic architecture and also at the AEG or at the House of Broadcasting.
Authors: Linazasoro&Sánchez Arquitectura, Andrea Ugolini, Marco Pretelli, Andrea Zamboni, Andrea Cavani
Collaborators: Hugo Sebastián de Erice, Sergi Artola, Sergio Alarcón Robledo

