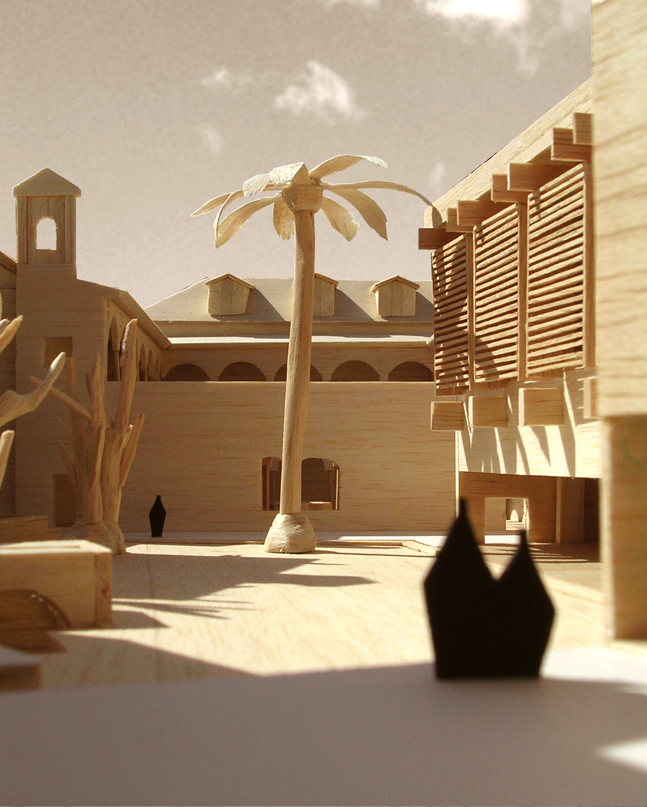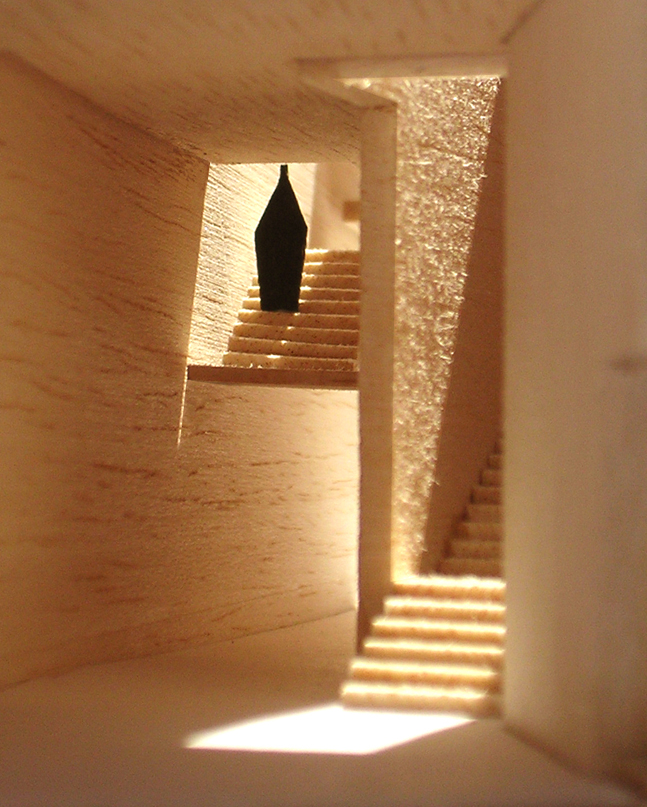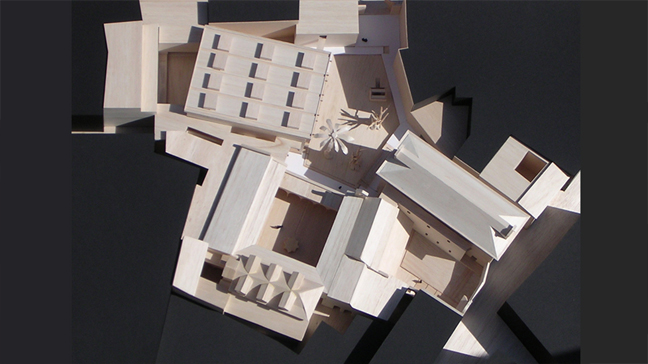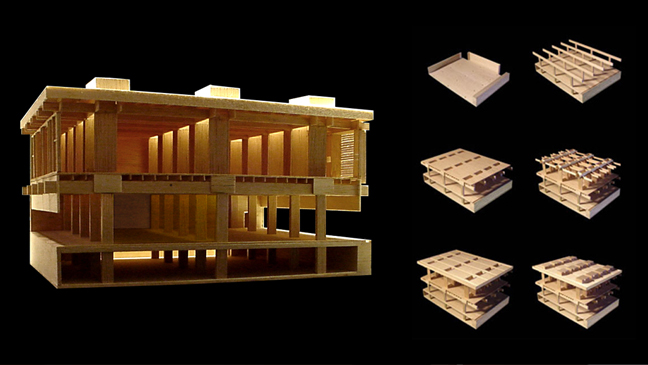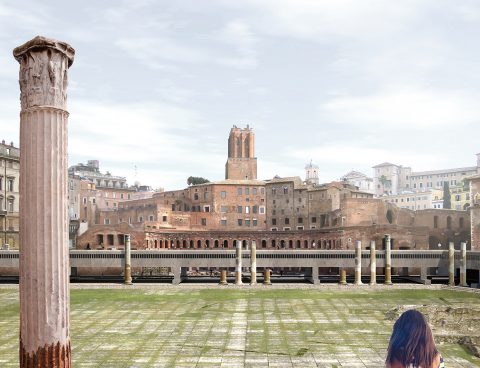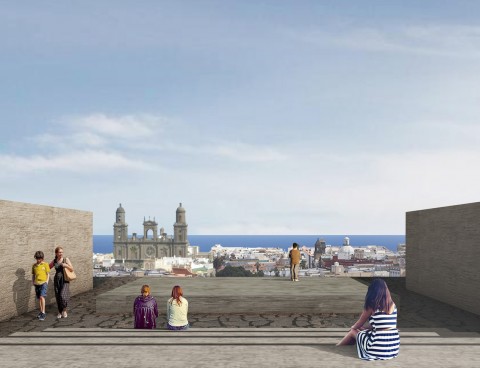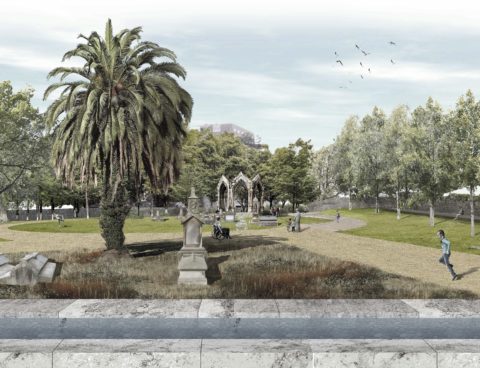Convento de Santa María de los Reyes, Sevilla, España
Año 2004
Convento de Santa María de los Reyes, Sevilla, España
Concurso 2004. Finalista
En la línea de la tradición que la ciudad genera, y para permeabilizar el tejido de la manzana, se traza un pasaje que recorta el cielo y la sombra, discurre con sección variable en anchura y altura, a modo de secuencia narrativa del espacio interior. Un nuevo volumen implantado del mismo modo de ocupación que los demás edificios representativos del conjunto.
Construido mediante luz y estructura, por tratarse de los principios de toda arquitectura con vocación de permanencia e intemporalidad. Pozos atraviesan de arriba a abajo el edificio, bañando la estructura con luz reflejada. Desde pequeños ventanucos, se provocan indiscretas miradas hacia la misma, como en los conventos sevillanos o en las casas de El Cairo. Por el Norte, es el patio, cubierto ocasionalmente por un toldo y revestido de buganvillas, telón de fondo. El rumor del agua proveniente de una alberca, contribuye a generar un ambiente de serenidad, propio de estudios y lecturas.
Autor: José Ignacio Linazasoro
Colaboradores: Ricardo Sánchez González, Hugo Sebastián de Erice


